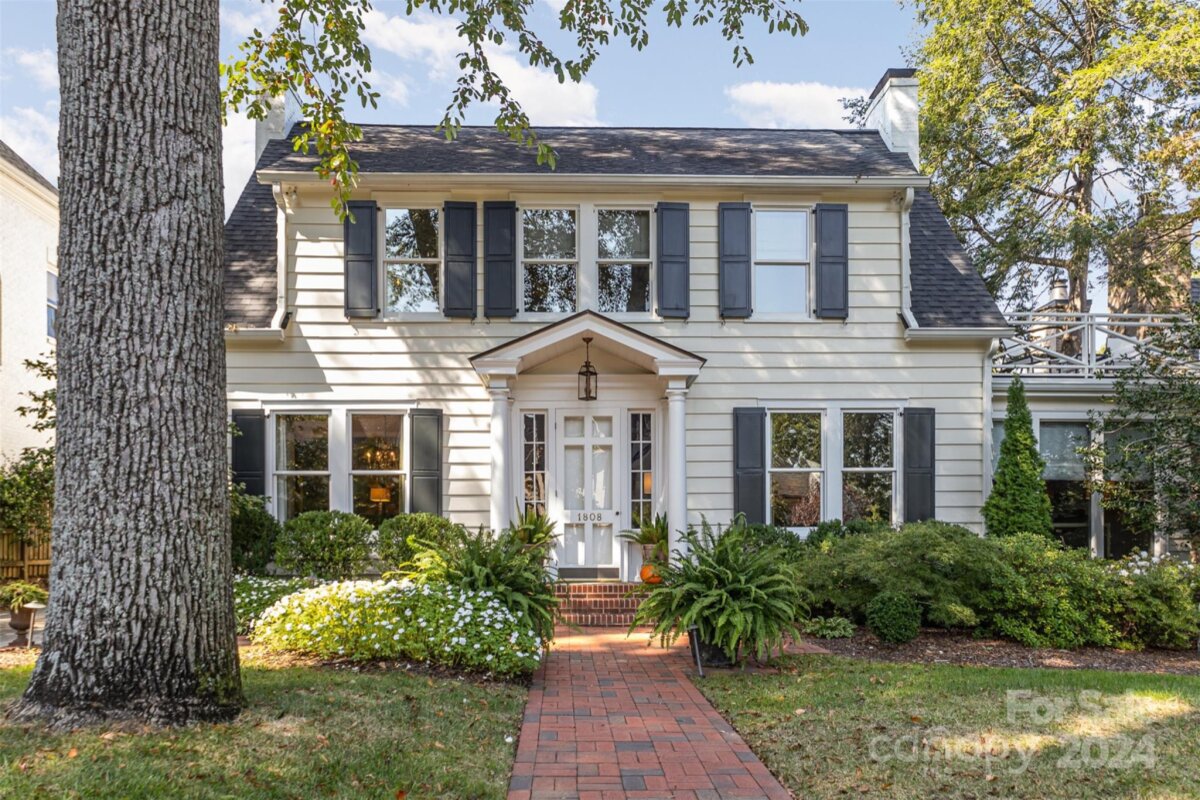George Stephens developed a plan for a streetcar suburb on his father-in-law’s (John Spring Myers) farm in 1905. The neighborhood was designed by the Harvard-trained landscape architect, John Nolen, and work was underway by 1911.
Myers Park is distinguished for its winding tree-lined streets, large historic homes and architectural variety. Due to its landscaped beauty, it is one of the most-visited parts of Charlotte.
For those short on time, a simple drive through the neighborhood is worthwhile in order to view the large, historic mansions along the main streets.
|
1808 Beverly Drive
Subdivision: Myers Park

|
Back to Property List | ||||||||||||||||||||||
| This exquisite Myers Park home blends modern elegance with classic charm. Gorgeous hardwood floors on both levels and 9-foot ceilings on the main floor, this home is perfect for both everyday living & entertaining. The floor plan includes a formal dining room, living room with a fireplace, a sunroom with a fireplace, and a spacious family room featuring a fireplace. The family room opens to a covered patio and an expansive outdoor area with a freestanding stone fireplace and built-in grill. The chef’s kitchen is equipped with Subzero and Wolf appliances, granite and stainless steel countertops, a marble baking station, and custom cabinetry. The spacious primary suite offers a custom walk-in closet, an oversized shower, a soaking tub, and heated floors, an enclosed screened porch accessible from the suite. The carriage house/4th bedroom (490 sf), complete with a fireplace, bar, and an full bath. Located just minutes from Uptown Charlotte and SouthPark, Welcome home! |
Basic Information
|
||||||||||||||||||||||
Contact An Agent: |
|||||||||||||||||||||||
|
The data relating to real estate on this Web site derive in part from the Carolina Multiple Listing Services, Inc. IDX program. Brokers make an effort to deliver accurate information, but buyers should independently verify any information on which they will rely in a transaction. All properties are subject to prior sale, change or withdrawal. Neither Leo T Flynn, REALTOR | RE/MAX Executive nor any listing broker shall be responsible for any typographical errors, misinformation, or misprints, and they shall be held totally harmless from any damages arising from reliance upon this data. This data is provided exclusively for consumer -- personal, non-commercial use and may not be used for any purpose other than to identify prospective properties they may be interested in purchasing. © 2025 Carolina Multiple Listing Services, Inc.
Data updated July 10, 2025. |

