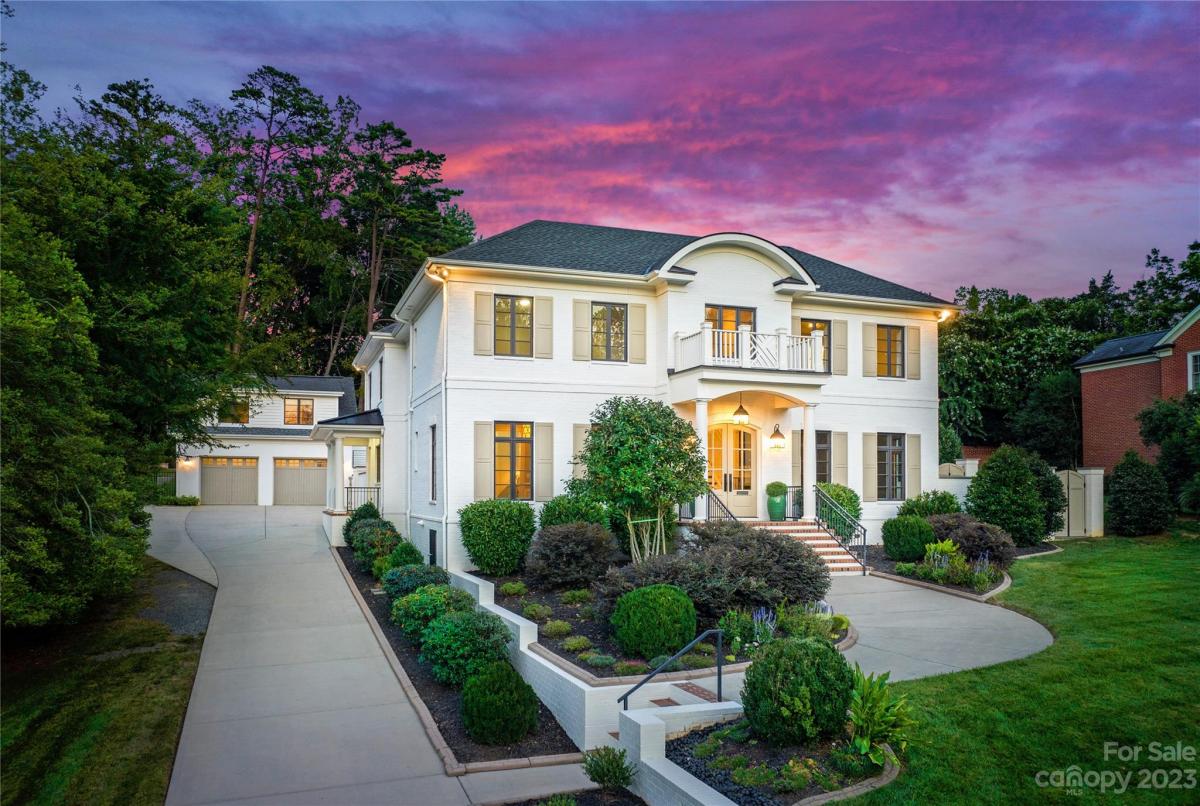George Stephens developed a plan for a streetcar suburb on his father-in-law’s (John Spring Myers) farm in 1905. The neighborhood was designed by the Harvard-trained landscape architect, John Nolen, and work was underway by 1911.
Myers Park is distinguished for its winding tree-lined streets, large historic homes and architectural variety. Due to its landscaped beauty, it is one of the most-visited parts of Charlotte.
For those short on time, a simple drive through the neighborhood is worthwhile in order to view the large, historic mansions along the main streets.
|
1923 Overhill Road
Subdivision: Myers Park

|
Back to Property List | ||||||||||||||||||||||
| Stately, Transitional Myers Park home situated on a large lot. Highly desirable painted brick with lush landscaped lot. Main level features a foyer, formal living room, formal dining room, & butler's pantry area. Open floor plan, with large kitchen, Subzero and Wolf appliances, large island, pantry, mud room, and breakfast area. Great room with built-in's and fireplace. Study with tons of windows and custom built-in's. Upper level features the large primary suite with ensuite bathroom, two walk-in closets. Four additional guest bedrooms & 3 baths, playroom & laundry room. Covered patio offers a fireplace. Large modern style pool with hot tub and water features. Newly built pool house with full bathroom, laundry & outdoor patio with fireplace. 2-car detached garage with guest apartment, kitchenette, laundry & full bathroom. Newly built sport court can act as a basketball court, pickleball court, volley ball & tennis court. Loaded with custom features. Conveniently located to everything! |
Basic Information
|
||||||||||||||||||||||
Contact An Agent: |
|||||||||||||||||||||||
|
The data relating to real estate on this Web site derive in part from the Carolina Multiple Listing Services, Inc. IDX program. Brokers make an effort to deliver accurate information, but buyers should independently verify any information on which they will rely in a transaction. All properties are subject to prior sale, change or withdrawal. Neither Leo T Flynn, REALTOR | RE/MAX Executive nor any listing broker shall be responsible for any typographical errors, misinformation, or misprints, and they shall be held totally harmless from any damages arising from reliance upon this data. This data is provided exclusively for consumer -- personal, non-commercial use and may not be used for any purpose other than to identify prospective properties they may be interested in purchasing. © 2025 Carolina Multiple Listing Services, Inc.
Data updated July 13, 2025. |

