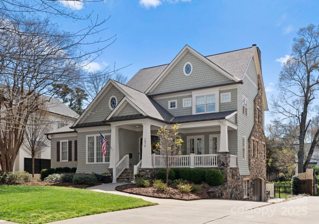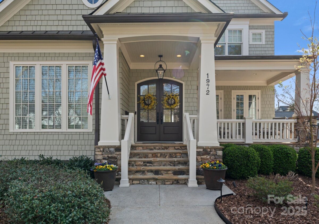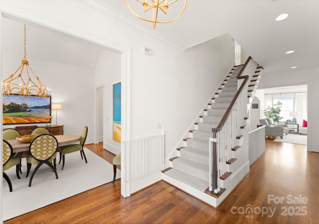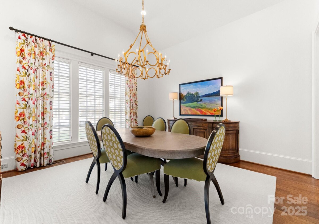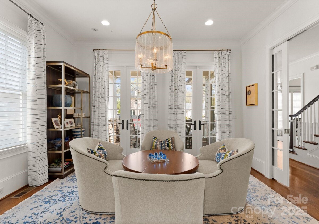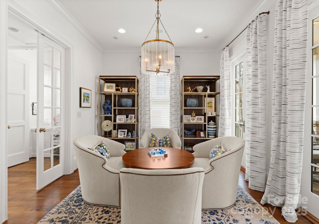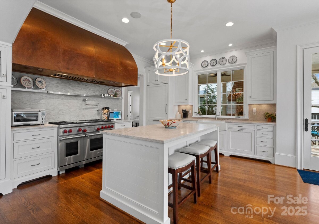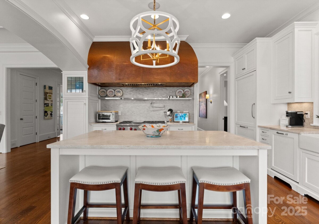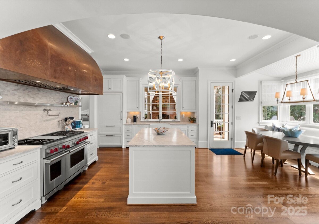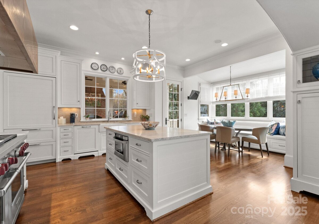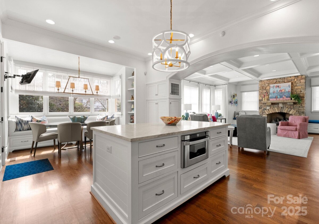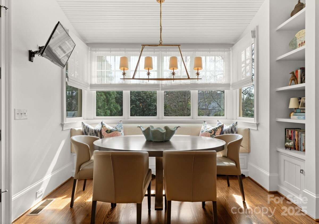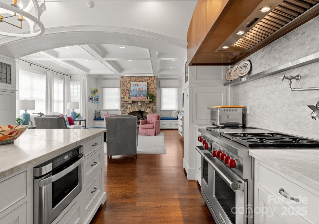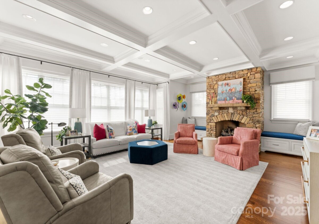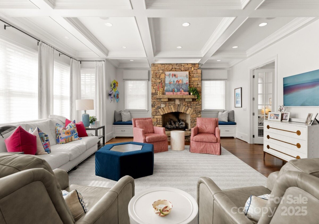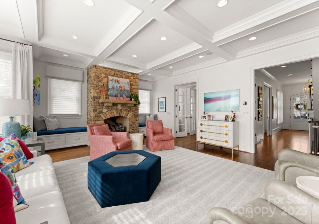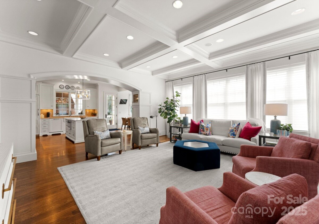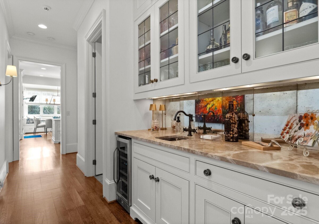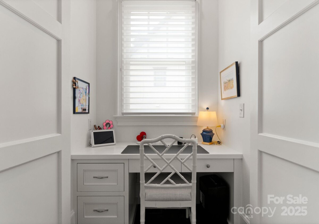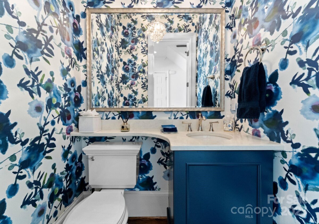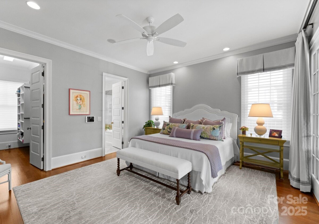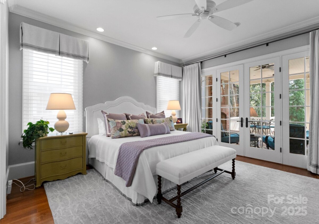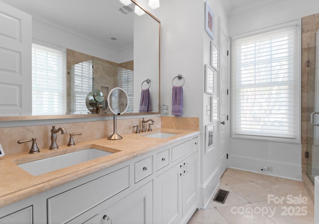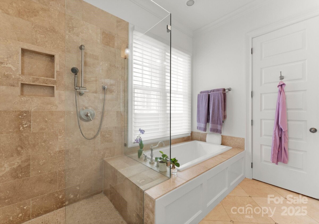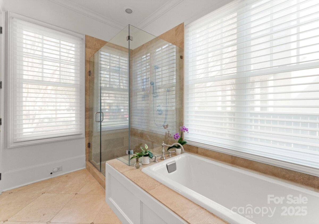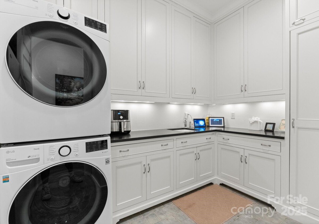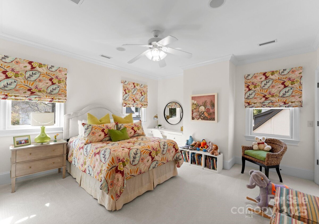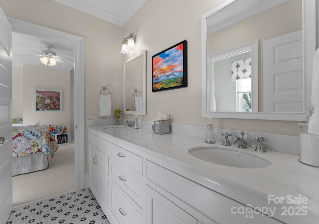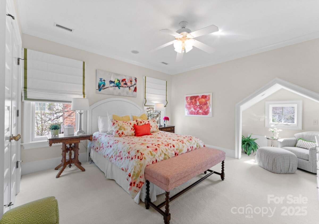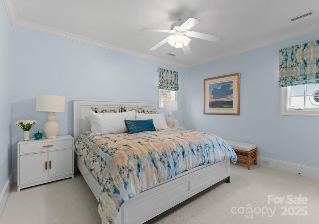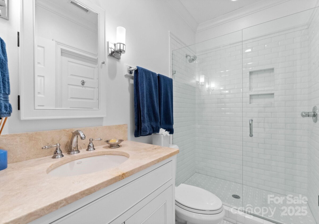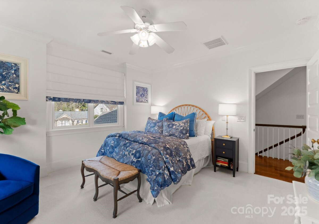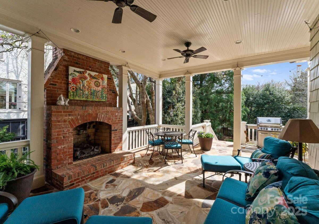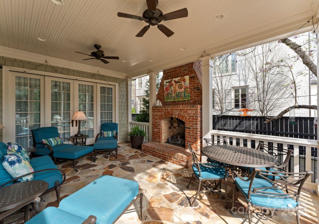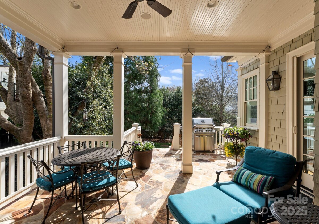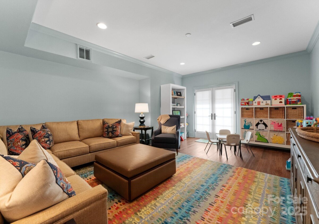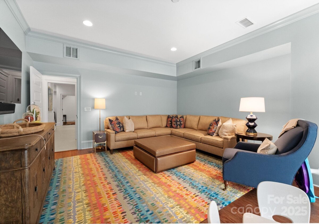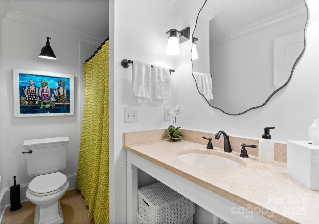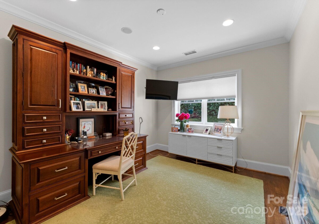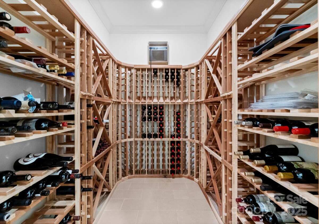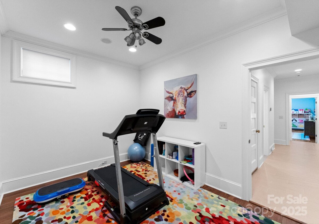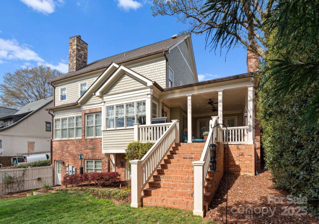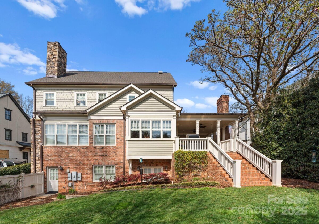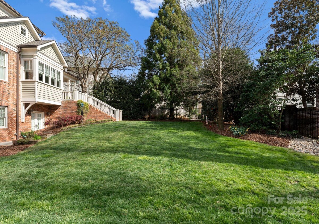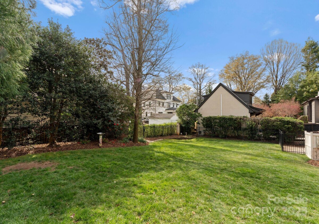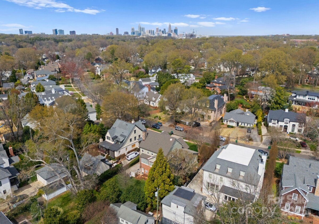George Stephens developed a plan for a streetcar suburb on his father-in-law’s (John Spring Myers) farm in 1905. The neighborhood was designed by the Harvard-trained landscape architect, John Nolen, and work was underway by 1911.
Myers Park is distinguished for its winding tree-lined streets, large historic homes and architectural variety. Due to its landscaped beauty, it is one of the most-visited parts of Charlotte.
For those short on time, a simple drive through the neighborhood is worthwhile in order to view the large, historic mansions along the main streets.
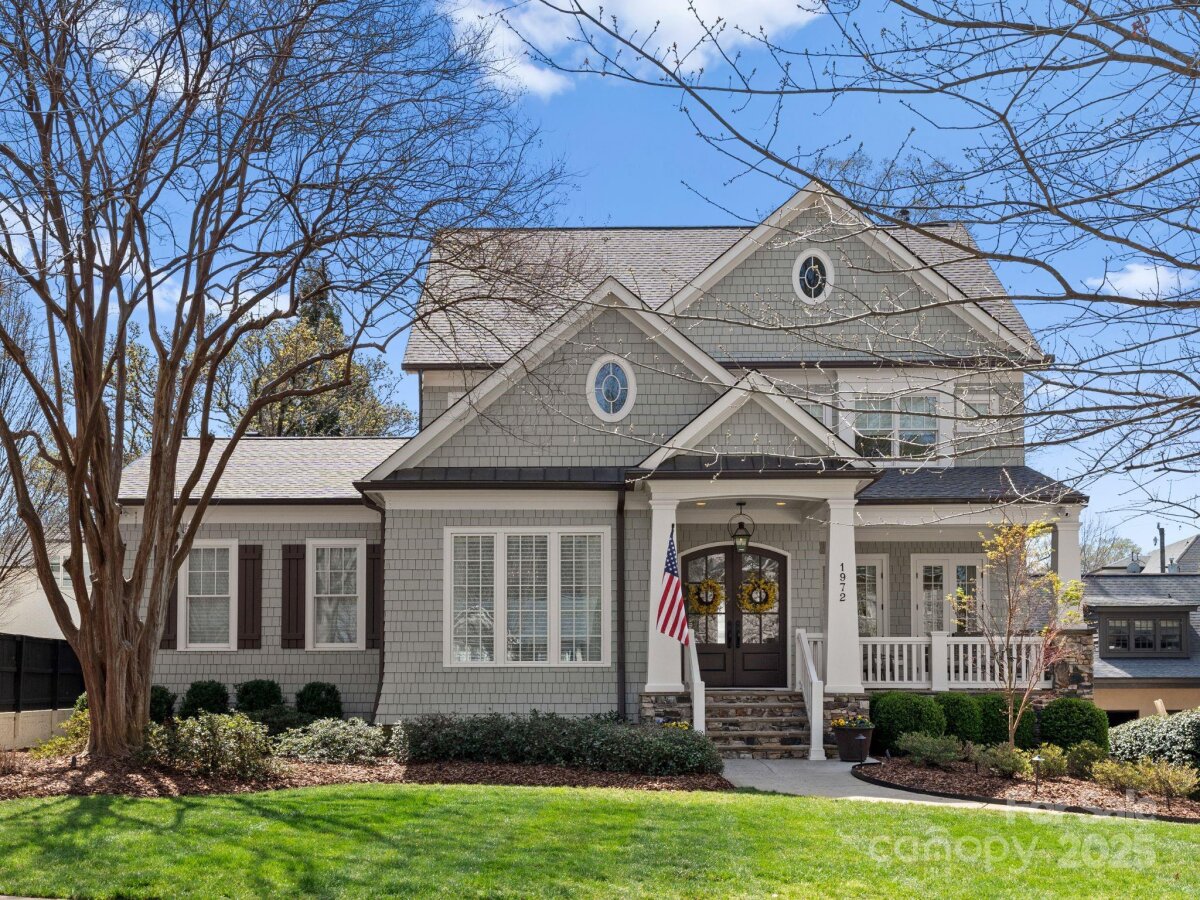
This elegant and charming home is located in the heart of Myers Park, and is walking distance to Freedom Park, the Greenway and boutique shops and restaurants. The main level features a large sunny great room w/ a coffered ceiling, Tennessee flagstone fireplace, custom window seats and is open to the Emily Bourgeois designed kitchen. The kitchen has custom inset cabinets, commercial grade appliances, a large walk-in pantry and a bright beautiful breakfast nook. Off of the kitchen is a wonderful covered porch & gas log fireplace. The primary suite is on the main level as well as a large laundry room, dining room, living room w/ its own covered porch & separate hidden office. The upper level offers 4 bedrooms and 2 full baths. There are permanent stairs to the large full-length attic that could be finished for future use. The lower level has an exercise room, office and additional bonus room that could be used as a 6th BR. There is also a full bath, wine cellar and walk in storage.
| MLS#: | 4231963 |
| Price: | $3,195,000 |
| Square Footage: | 4847 |
| Bedrooms: | 5 |
| Bathrooms: | 4.1 |
| Acreage: | 0.27 |
| Year Built: | 2007 |
| Type: | Single Family Residence |
| Virtual Tour: | Click here |
| Listing courtesy of: | Corcoran HM Properties - susanmay@hmproperties.com |
Contact An Agent:

