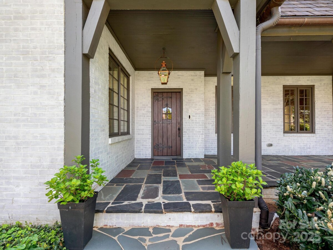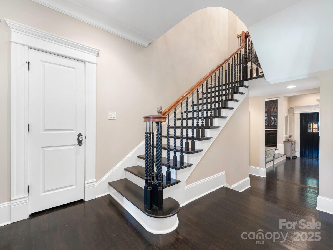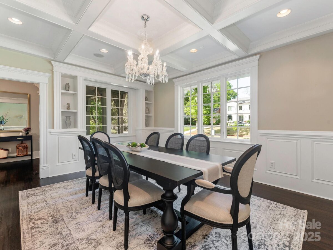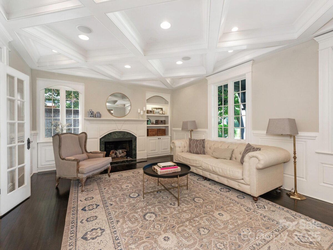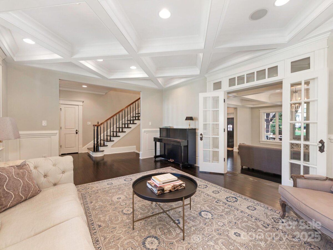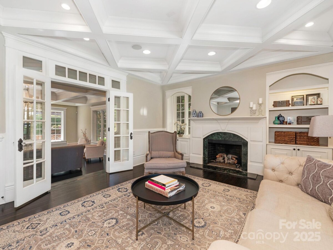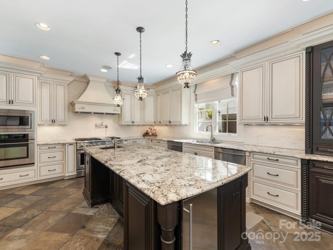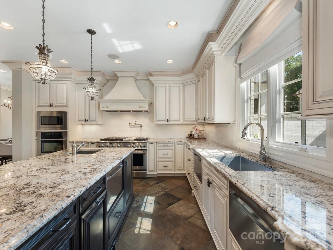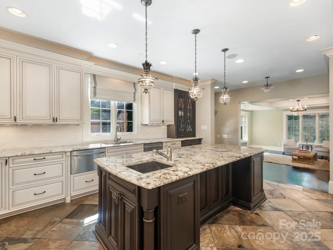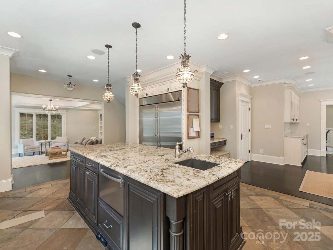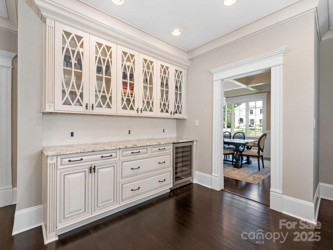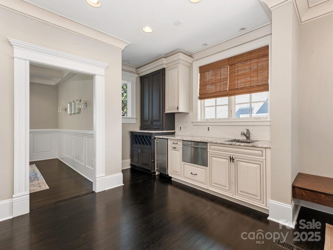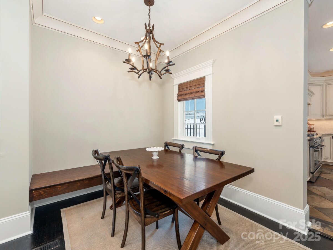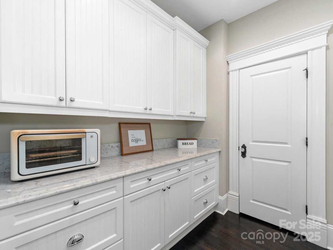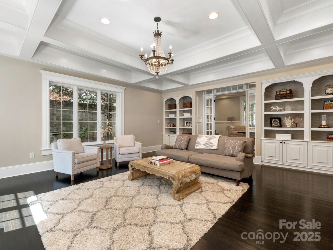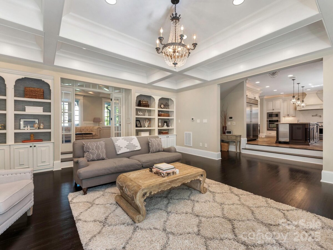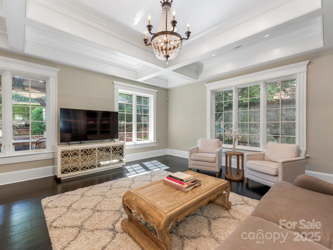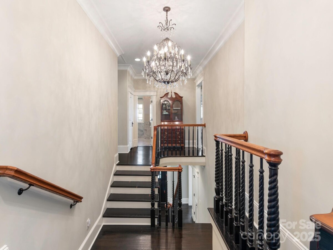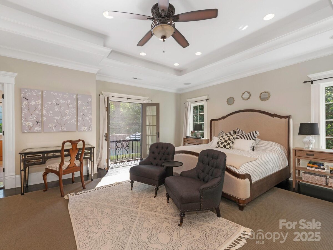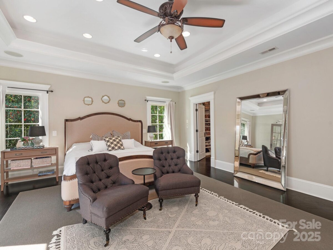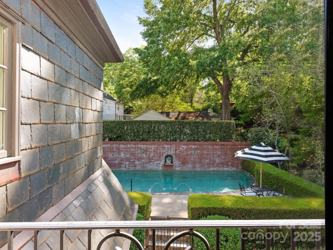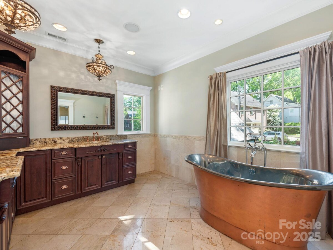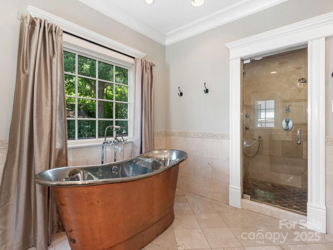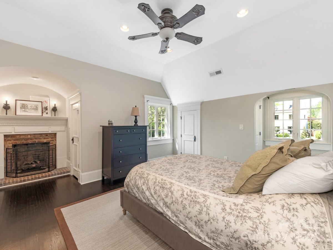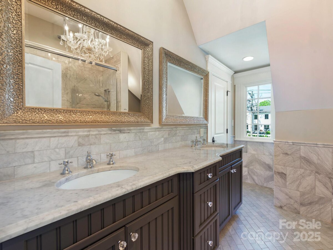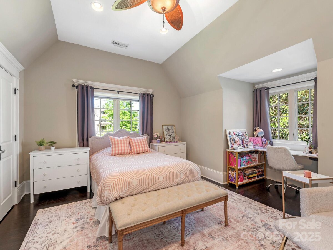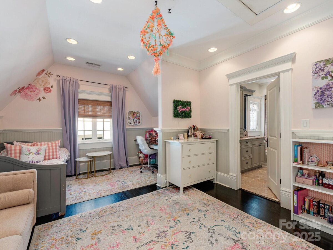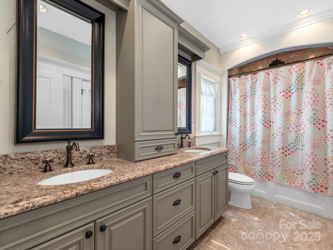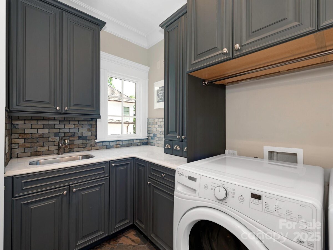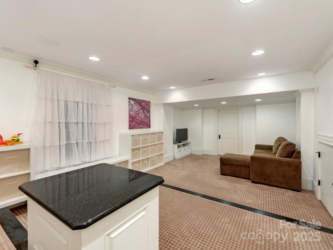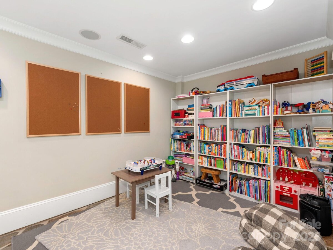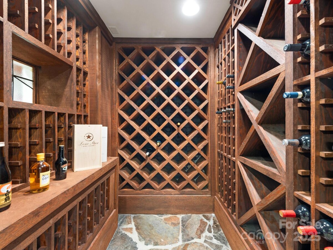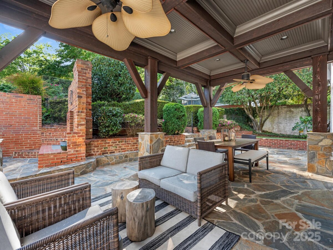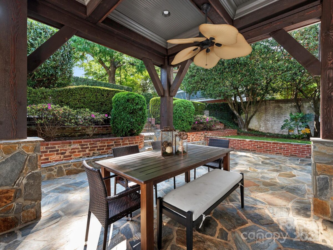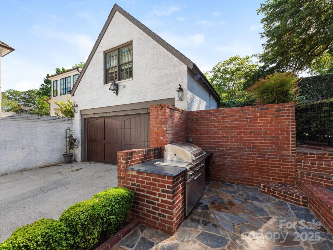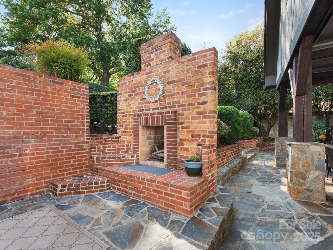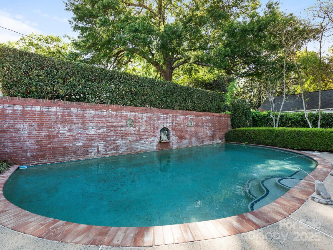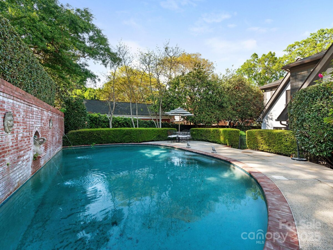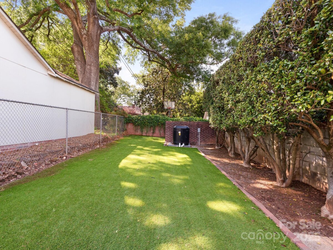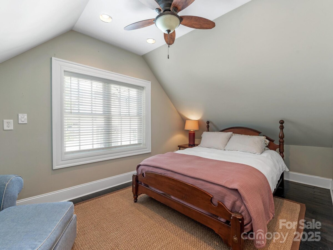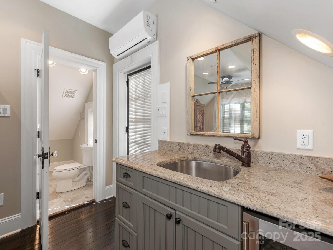George Stephens developed a plan for a streetcar suburb on his father-in-law’s (John Spring Myers) farm in 1905. The neighborhood was designed by the Harvard-trained landscape architect, John Nolen, and work was underway by 1911.
Myers Park is distinguished for its winding tree-lined streets, large historic homes and architectural variety. Due to its landscaped beauty, it is one of the most-visited parts of Charlotte.
For those short on time, a simple drive through the neighborhood is worthwhile in order to view the large, historic mansions along the main streets.

One of a kind home that has all the charm/amenities a buyer desires located in the heart of Myers Park. Once you enter into this house you are captivated by the beautiful millwork -coffered ceilings, wainscoting, custom cabinetry, hardwood floors & wide entry ways. Spacious Living Room & Dining Room w/built ins & multiple windows that provide ample sunlight. The Family Room opens to the Kitchen both overlooking the covered porch & backyard. The staircase splits when you get to the second floor which provides an open hallway. The Primary bedroom has a large walk in closet, spacious bedroom w/a beautiful view of the pool from the Balcony. You can hear the water fountain from the Primary ! Secondary bedrooms are a distance away that provides privacy for the Primary. Lower level has a playroom, small bar area & a large wine cellar. The covered terrace leads you to a private oasis. Water fountains, entertaining area encompass a circular pool! G. suite above gar.& turf byard.
| MLS#: | 4244350 |
| Price: | $2,950,000 |
| Square Footage: | 5322 |
| Bedrooms: | 6 |
| Bathrooms: | 4.1 |
| Acreage: | 0.3 |
| Year Built: | 1939 |
| Type: | Single Family Residence |
| Virtual Tour: | Click here |
| Listing courtesy of: | Corcoran HM Properties - jocelyn@hmproperties.com |
Contact An Agent:

