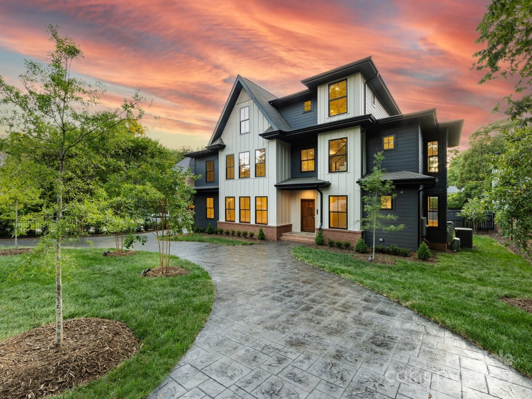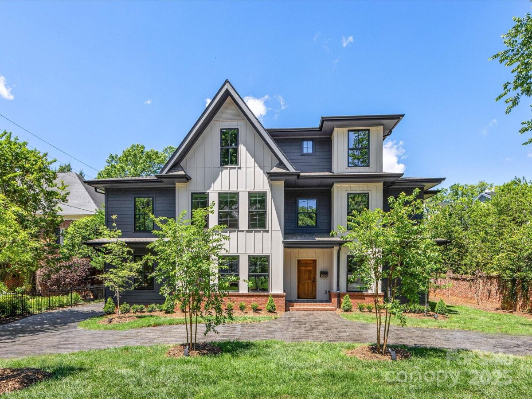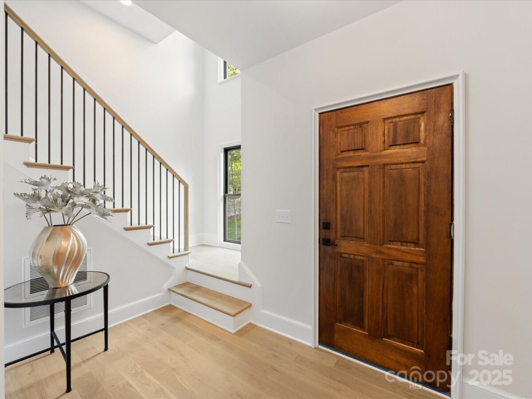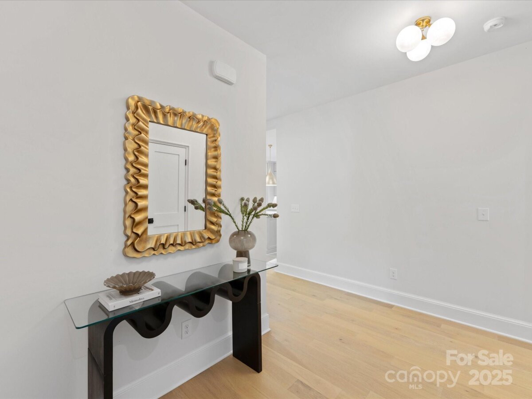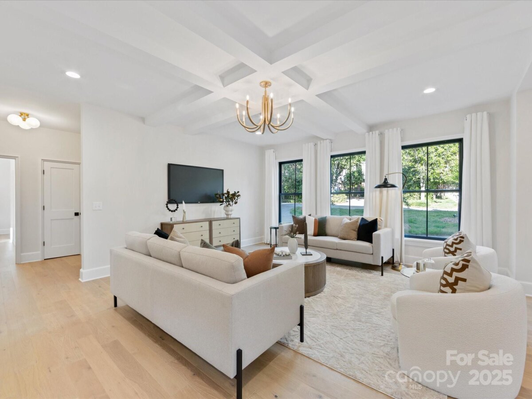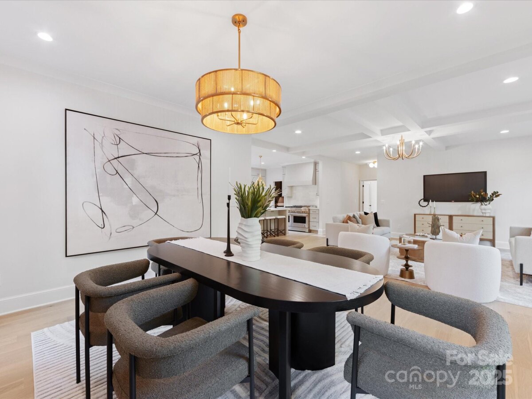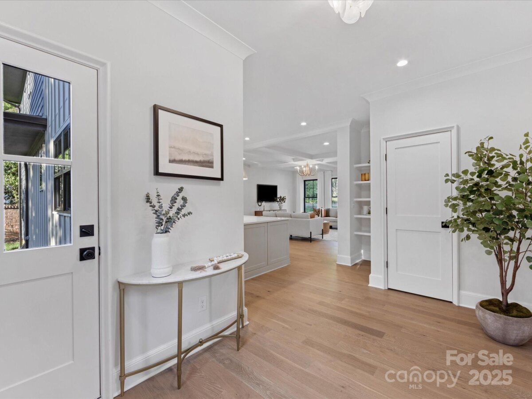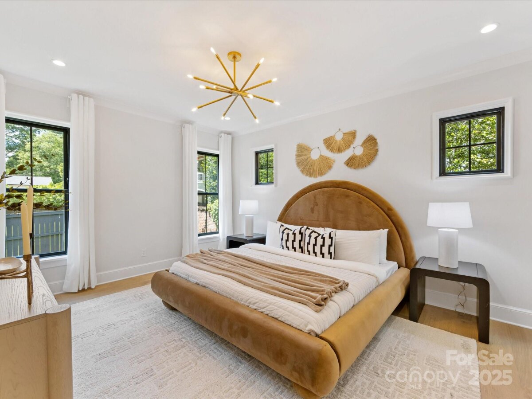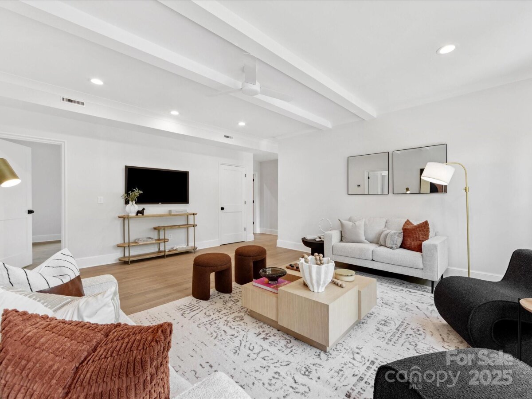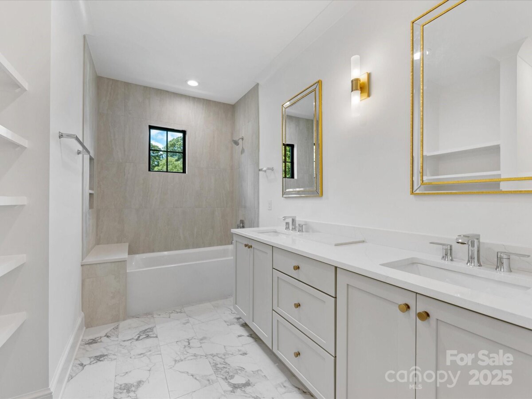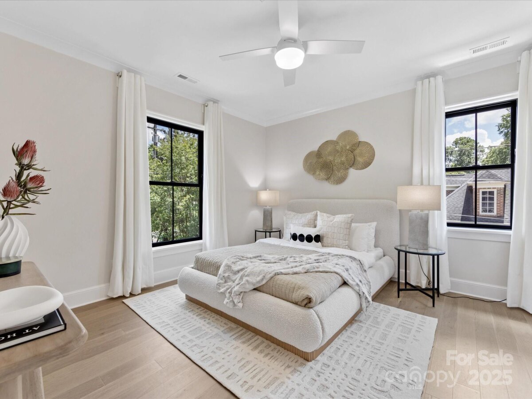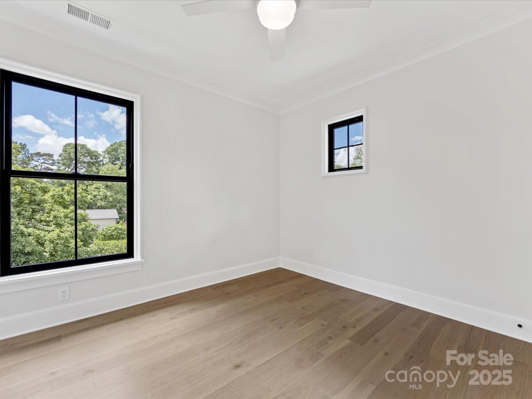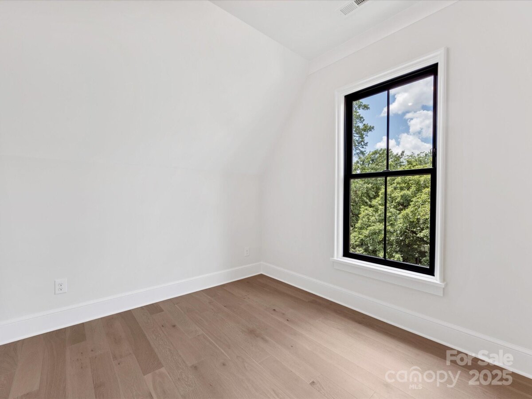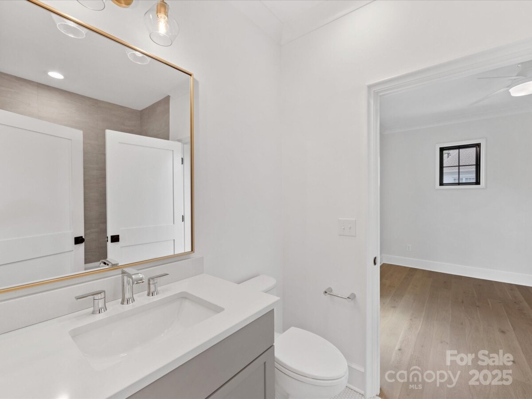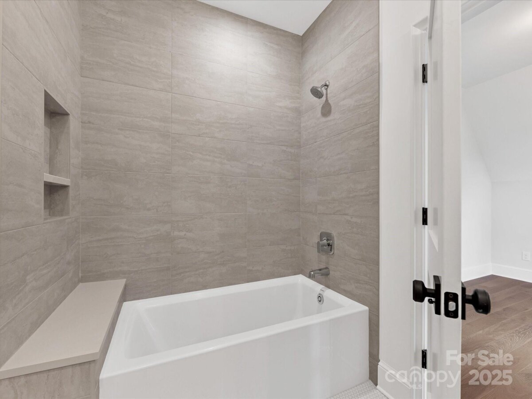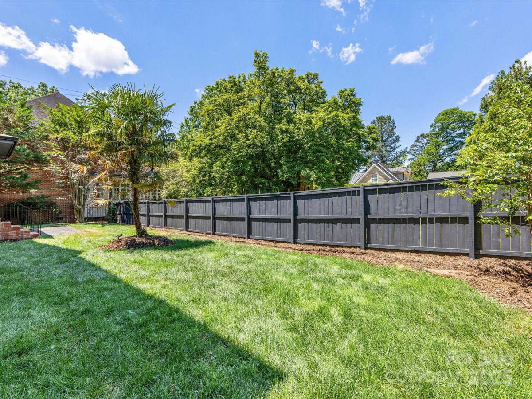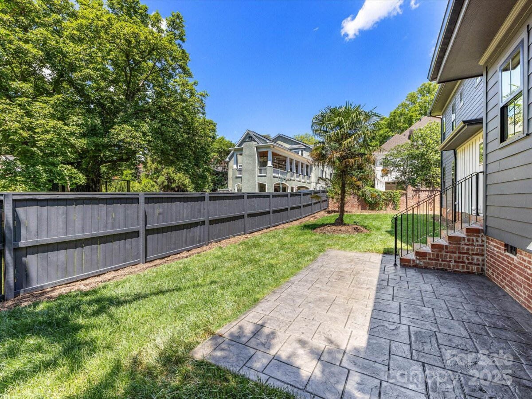George Stephens developed a plan for a streetcar suburb on his father-in-law’s (John Spring Myers) farm in 1905. The neighborhood was designed by the Harvard-trained landscape architect, John Nolen, and work was underway by 1911.
Myers Park is distinguished for its winding tree-lined streets, large historic homes and architectural variety. Due to its landscaped beauty, it is one of the most-visited parts of Charlotte.
For those short on time, a simple drive through the neighborhood is worthwhile in order to view the large, historic mansions along the main streets.
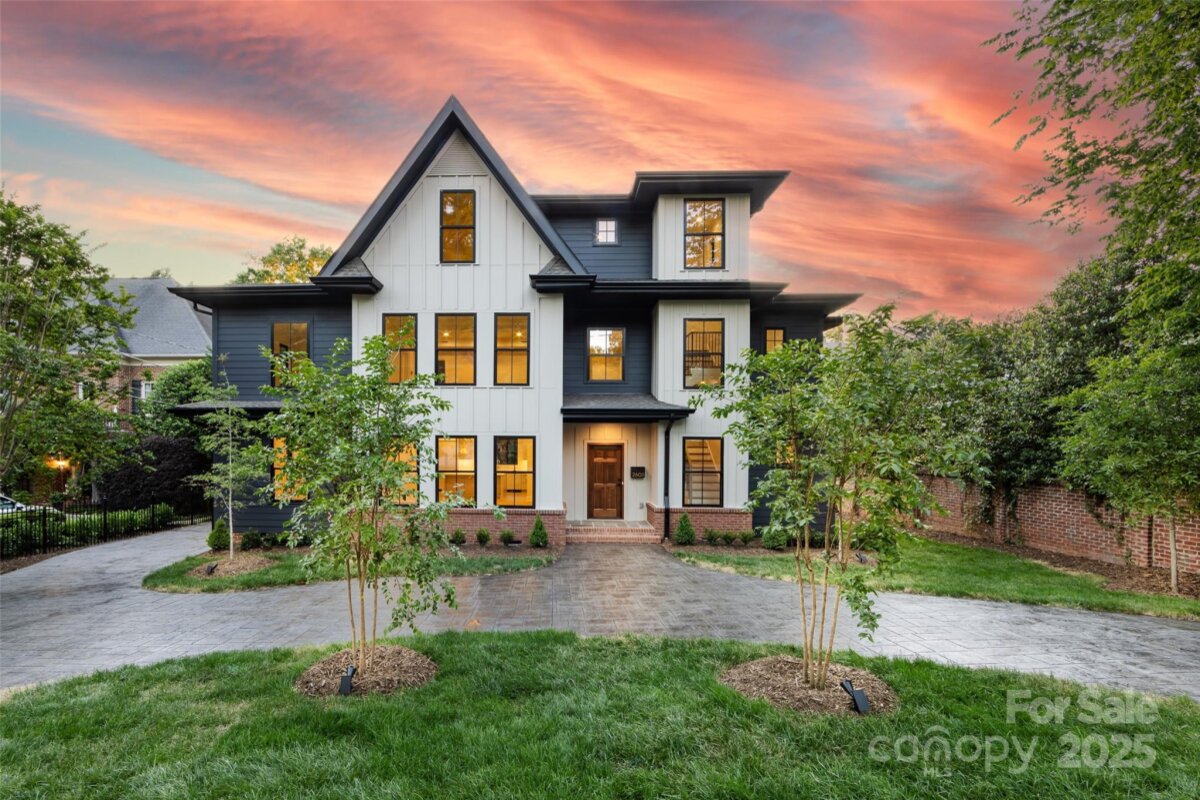
Stunning custom new construction in the heart of Myers Park! Built by Westwood Custom Homes, this modern craftsman offers 5 bedrooms, 4.5 baths, and a thoughtfully designed floor plan with high-end finishes, tall ceilings, and beautiful hardwoods throughout. The main level features an open-concept layout with large living room, dining room, and chef’s kitchen equipped with top-of-the-line appliances, scullery with wine fridge, and generous island. Primary suite on main includes a gorgeous en-suite bath with soaking tub and walk-in closet. Upstairs you’ll find three bedrooms, laundry and an oversized bonus room. The third floor offers exceptional flexibility with a full kitchenette and bonus room, as well as a guest bedroom with ensuite bath, plus a dedicated office space. Outside includes a fully fenced private yard, patio, irrigation, and landscape lighting. Circle drive with ample parking and side entry for added convenience. Built for modern living with timeless craftsmanship!
| MLS#: | 4255600 |
| Price: | $2,850,000 |
| Square Footage: | 4315 |
| Bedrooms: | 5 |
| Bathrooms: | 4.1 |
| Acreage: | 0.16 |
| Year Built: | 2025 |
| Type: | Single Family Residence |
| Listing courtesy of: | Helen Adams Realty - marypell@helenadamsrealty.com |
Contact An Agent:

